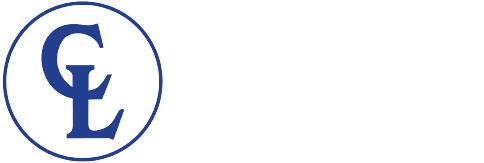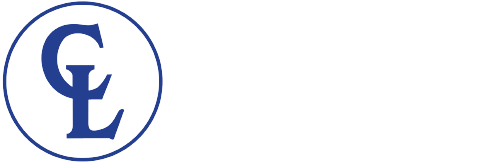Family-Owned. Newark-Built. Trusted for Over 50 Years.
C & L Construction Group is a family-owned and operated construction company based in Newark, NJ, with over five decades of experience in commercial construction, industrial development, and environmental and site improvements. We’re more than contractors—we’re partners in building your vision, committed to integrity, precision, and unmatched craftsmanship.
From ground-up commercial builds to industrial renovations and site remediation, we bring a legacy of excellence to every square foot.
Licensed. Qualified. Proven.
- New Jersey Home Builders License
- New Jersey Home Improvements License
- City of Newark Business License
Why Choose C & L Construction Group?
- Over 50 years of hands-on construction experience
- Fully licensed and insured in NJ
- Specializing in complex commercial and industrial construction projects
- Deep roots in Newark’s architectural development
OUR PROCESS
Family-Owned. Newark-Built. Trusted for Over 50 Years.
C & L Construction Group is a family-owned and operated construction company based in Newark, NJ, with over five decades of experience in commercial construction, industrial development, and environmental and site improvements. We’re more than contractors—we’re partners in building your vision, committed to integrity, precision, and unmatched craftsmanship.
From ground-up commercial builds to industrial renovations and site remediation, we bring a legacy of excellence to every square foot.
Licensed. Qualified. Proven.
- New Jersey Home Builders License
- New Jersey Home Improvements License
- City of Newark Business License
Why Choose C & L Construction Group?
- Over 50 years of hands-on construction experience
- Fully licensed and insured in NJ
- Specializing in complex commercial and industrial construction projects
- Deep roots in Newark’s architectural development
OUR PROCESS
Family-Owned. Newark-Built.
Trusted for Over 50 Years.
C & L Construction Group is a family-owned and operated construction company based in Newark, NJ, with over five decades of experience in commercial construction, industrial development, and environmental and site improvements. We’re more than contractors—we’re partners in building your vision, committed to integrity, precision, and unmatched craftsmanship.
From ground-up commercial builds to industrial renovations and site remediation, we bring a legacy of excellence to every square foot.
Licensed. Qualified. Proven.
- New Jersey Home Builders License
- New Jersey Home Improvements License
- City of Newark Business License
Why Choose C & L Construction Group?
- Over 50 years of hands-on construction experience
- Fully licensed and insured in NJ
- Specializing in complex commercial and industrial construction projects
- Deep roots in Newark’s architectural development
OUR PROCESS

Consultation & Site Analysis
Meet with the client to understand goals, budget, and timeline.
Visit the site to assess zoning, utilities, topography,
and other constraints.
Conduct feasibility studies if needed.
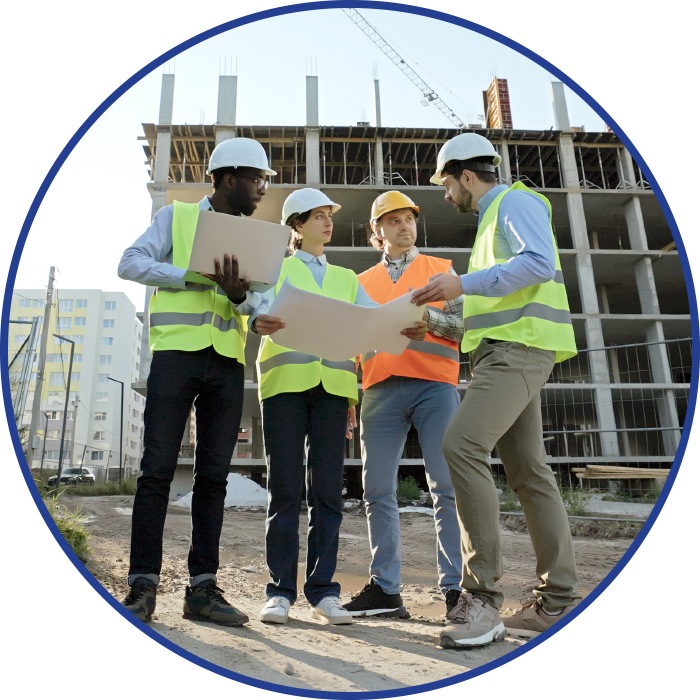
Consultation & Site Analysis
Meet with the client to understand goals, budget, and timeline.
Visit the site to assess zoning, utilities, topography, and other constraints.
Conduct feasibility studies if needed.

Consultation & Site Analysis
Meet with the client to understand goals, budget, and timeline.
Visit the site to assess zoning, utilities, topography, and other constraints.
Conduct feasibility studies if needed.
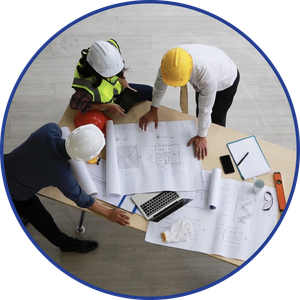
Concept Design & Planning
Develop initial design concepts (sketches, 3D models, etc.).
Consider both residential and commercial use cases, circulation, access, and aesthetics.
Present concept to client for feedback and revisions.
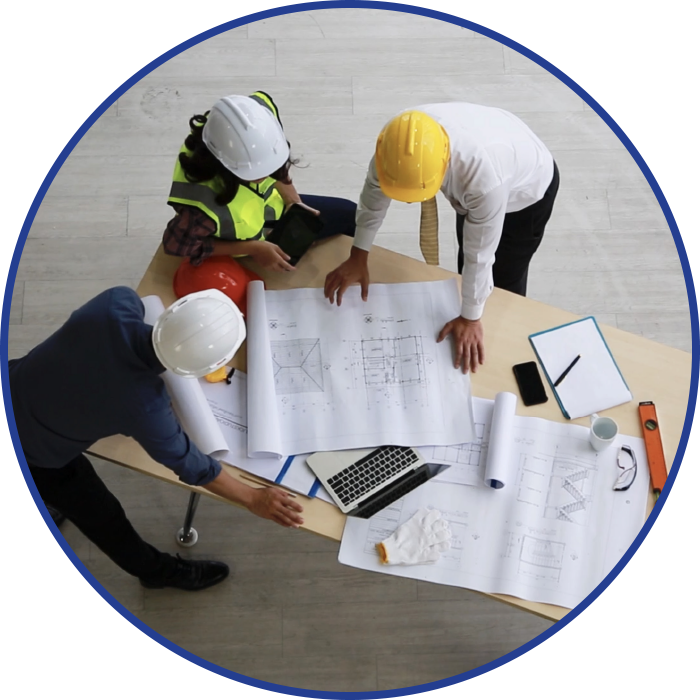
Concept Design & Planning
Develop initial design concepts (sketches, 3D models, etc.).
Consider both residential and commercial use cases, circulation, access, and aesthetics.
Present concept to client for feedback and revisions.

Concept Design & Planning
Develop initial design concepts (sketches, 3D models, etc.).
Consider both residential and commercial use cases, circulation, access, and aesthetics.
Present concept to client for feedback and revisions.
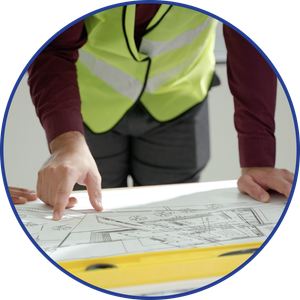
Design Development
Refine architectural plans, materials, finishes, and
systems integration.
Coordinate with structural, MEP (Mechanical, Electrical, Plumbing), and other consultants.
Prepare a more detailed cost estimate.
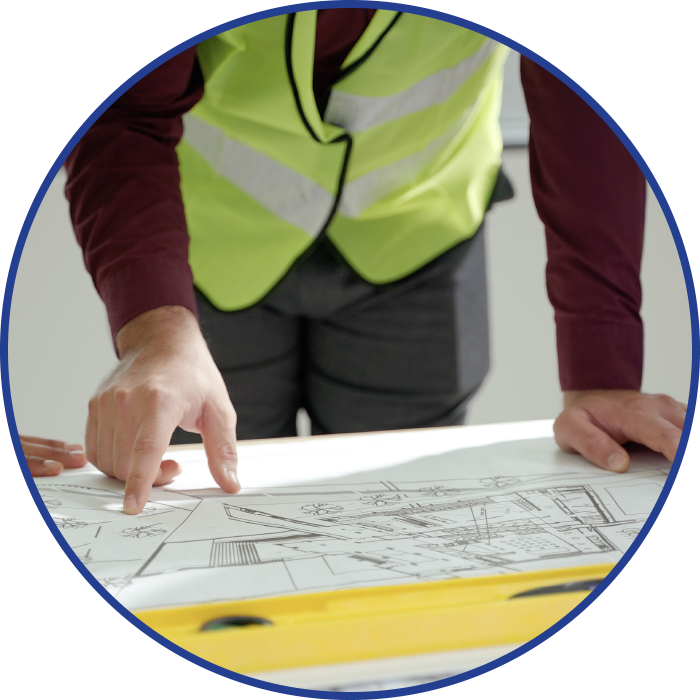
Design Development
Refine architectural plans, materials, finishes, and
systems integration.
Coordinate with structural, MEP (Mechanical, Electrical, Plumbing), and other consultants.
Prepare a more detailed cost estimate.

Design Development
Refine architectural plans, materials, finishes, and
systems integration.
Coordinate with structural, MEP (Mechanical, Electrical, Plumbing), and other consultants.
Prepare a more detailed cost estimate.
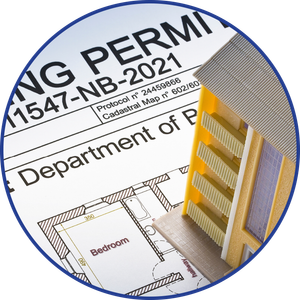
Permitting & Approvals
Submit plans for local authority review.
Address zoning, code compliance, environmental regulations,
and community feedback.
Secure building permits and other required approvals
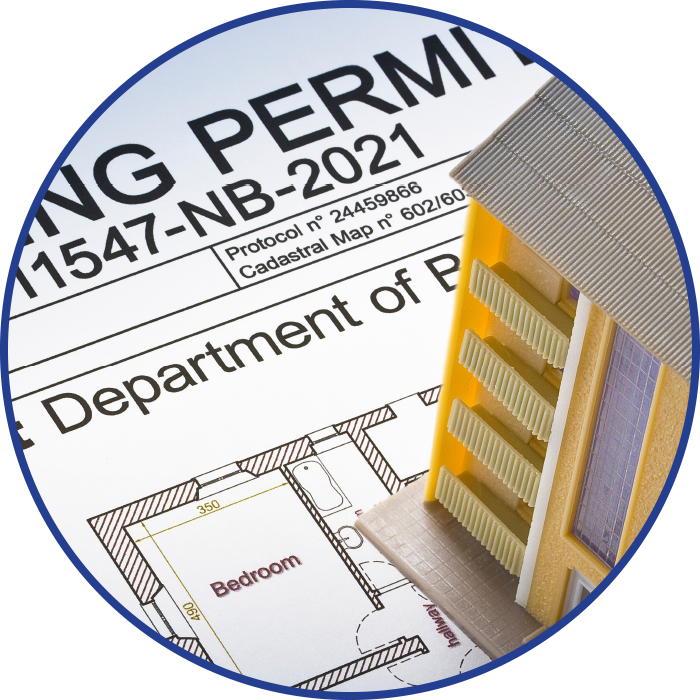
Permitting & Approvals
Submit plans for local authority review.
Address zoning, code compliance, environmental regulations, and community feedback.
Secure building permits and other required approvals
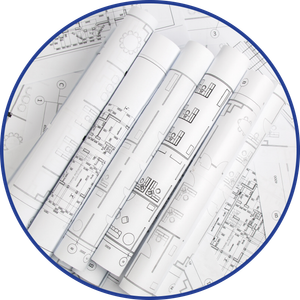
Construction Documentation
Prepare detailed drawings and specifications for construction.
Finalize selections for materials, fixtures, and systems.
Collaborate with contractors for bidding or negotiation.
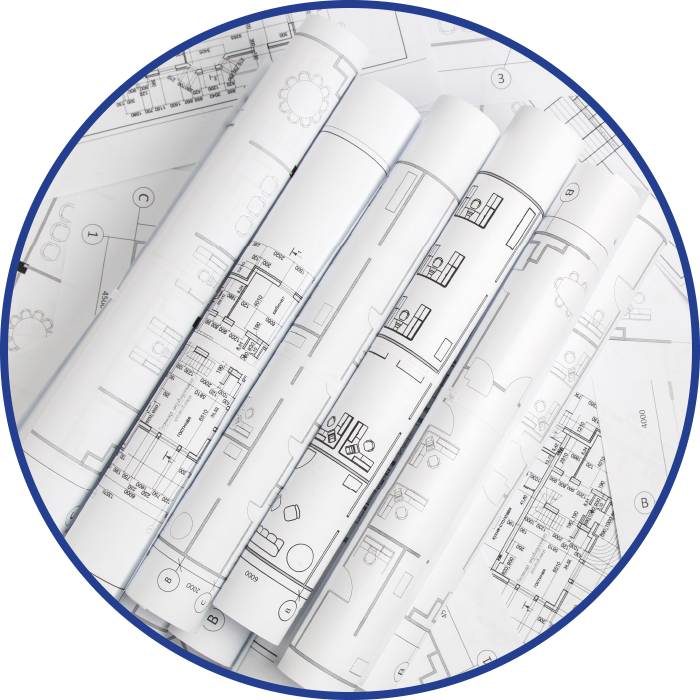
Construction Documentation
Prepare detailed drawings and specifications for construction.
Finalize selections for materials, fixtures, and systems.
Collaborate with contractors for bidding or negotiation.
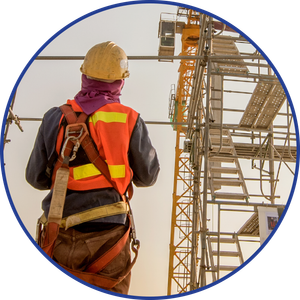
Construction & Site Supervision
Oversee construction to ensure it aligns with design intent.
Coordinate inspections, quality control, and change orders.
Regularly communicate progress with the client.
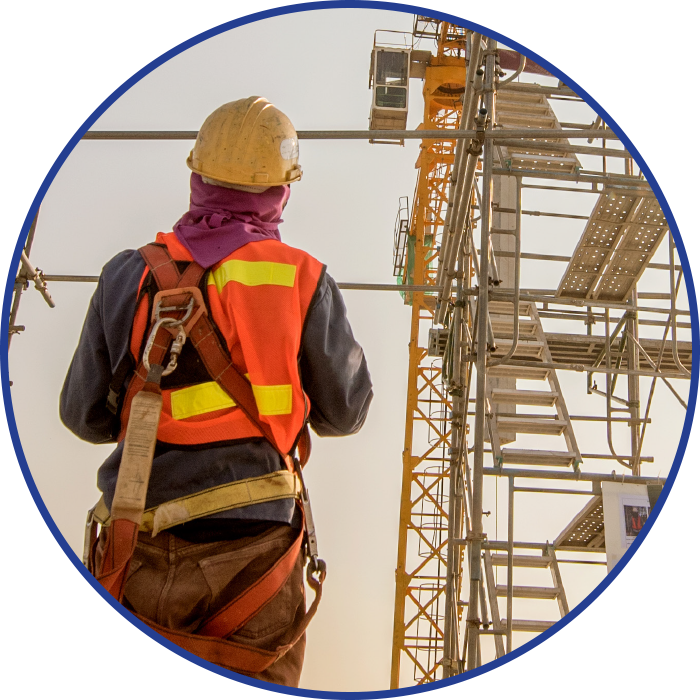
Construction & Site Supervision
Oversee construction to ensure it aligns with design intent.
Coordinate inspections, quality control, and change orders.
Regularly communicate progress with the client.

Construction & Site Supervision
Oversee construction to ensure it aligns with design intent.
Coordinate inspections, quality control, and change orders.
Regularly communicate progress with the client.

Project Completion & Handover
Conduct final walkthroughs and punch list corrections.
Provide occupancy permits and as-built drawings.
Handover keys and documentation; ensure client satisfaction.
READY TO BUILD WITH CONFIDENCE?
Call us today at (973) 817-7722 or fill out our
project inquiry form to schedule a consultation

Project Completion & Handover
Conduct final walkthroughs and punch list corrections.
Provide occupancy permits and as-built drawings.
Handover keys and documentation; ensure client satisfaction.

Project Completion & Handover
Conduct final walkthroughs and punch list corrections.
Provide occupancy permits and as-built drawings.
Handover keys and documentation; ensure client satisfaction.
READY TO BUILD WITH CONFIDENCE?
Call us today at (973) 817-7722 or fill out our
project inquiry form to schedule a consultation
READY TO BUILD WITH CONFIDENCE?
Call us today at (973) 817-7722 or fill out our
project inquiry form to schedule a consultation
